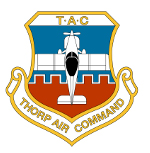 |
Thorp Air Command - T18.netSupporting Owners, Builders and Pilots of the Thorp T-18 and its variants. |
 |
| It is currently Sun Apr 28, 2024 10:15 am |
 |
Thorp Air Command - T18.netSupporting Owners, Builders and Pilots of the Thorp T-18 and its variants. |
 |
| It is currently Sun Apr 28, 2024 10:15 am |
|
All times are UTC - 6 hours [ DST ] |
 
|
Page 1 of 1 |
[ 14 posts ] |
|
| Author | Message | ||||||
|---|---|---|---|---|---|---|---|
| stug |
|
||||||
Joined: Tue Aug 24, 2010 2:20 am Posts: 158 Images: 0 Location: Australia |
|
||||||
| Top | |
||||||
| fytrplt |
|
|||||
Joined: Tue Oct 20, 2009 8:07 pm Posts: 1140 Images: 2 Location: Lakeland, Florida, USA |
|
|||||
| Top | |
|||||
| stug |
|
||||
Joined: Tue Aug 24, 2010 2:20 am Posts: 158 Images: 0 Location: Australia |
|
||||
| Top | |
||||
| fytrplt |
|
|||||
Joined: Tue Oct 20, 2009 8:07 pm Posts: 1140 Images: 2 Location: Lakeland, Florida, USA |
|
|||||
| Top | |
|||||
| stug |
|
||||||
Joined: Tue Aug 24, 2010 2:20 am Posts: 158 Images: 0 Location: Australia |
|
||||||
| Top | |
||||||
| admin |
|
||
Joined: Tue Oct 20, 2009 2:21 pm Posts: 176 Location: USA |
|||
| Top | |
||
| dickwolff |
|
||||
Joined: Tue Nov 24, 2009 7:40 pm Posts: 499 Images: 6 Location: Canada |
|
||||
| Top | |
||||
| stug |
|
||||||
Joined: Tue Aug 24, 2010 2:20 am Posts: 158 Images: 0 Location: Australia |
|
||||||
| Top | |
||||||
| leewwalton |
|
|||||
Joined: Tue Oct 20, 2009 4:09 pm Posts: 1705 Images: 107 Location: Houston, TX |
|
|||||
| Top | |
|||||
| stug |
|
||||||
Joined: Tue Aug 24, 2010 2:20 am Posts: 158 Images: 0 Location: Australia |
|
||||||
| Top | |
||||||
| leewwalton |
|
|||||
Joined: Tue Oct 20, 2009 4:09 pm Posts: 1705 Images: 107 Location: Houston, TX |
|
|||||
| Top | |
|||||
| fytrplt |
|
|||||
Joined: Tue Oct 20, 2009 8:07 pm Posts: 1140 Images: 2 Location: Lakeland, Florida, USA |
|
|||||
| Top | |
|||||
| stug |
|
||||
Joined: Tue Aug 24, 2010 2:20 am Posts: 158 Images: 0 Location: Australia |
|
||||
| Top | |
||||
| fytrplt |
|
|||||
Joined: Tue Oct 20, 2009 8:07 pm Posts: 1140 Images: 2 Location: Lakeland, Florida, USA |
|
|||||
| Top | |
|||||
 
|
Page 1 of 1 |
[ 14 posts ] |
|
All times are UTC - 6 hours [ DST ] |
Who is online |
Users browsing this forum: No registered users and 10 guests |
| You cannot post new topics in this forum You cannot reply to topics in this forum You cannot edit your posts in this forum You cannot delete your posts in this forum You cannot post attachments in this forum |